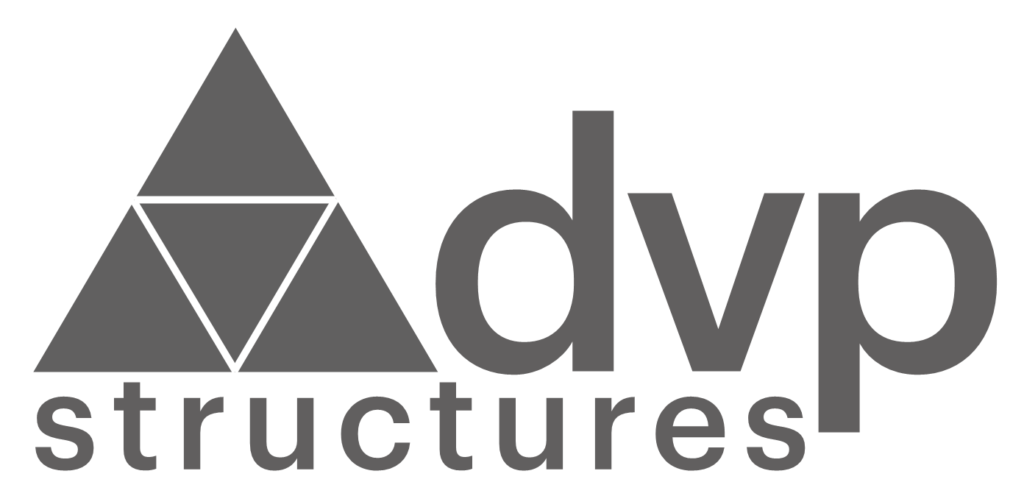PROJECTS
Princes Street, London
- Backpropping existing RC floor to allow demolition equipment to operate above
- Temporary propping of existing staircore
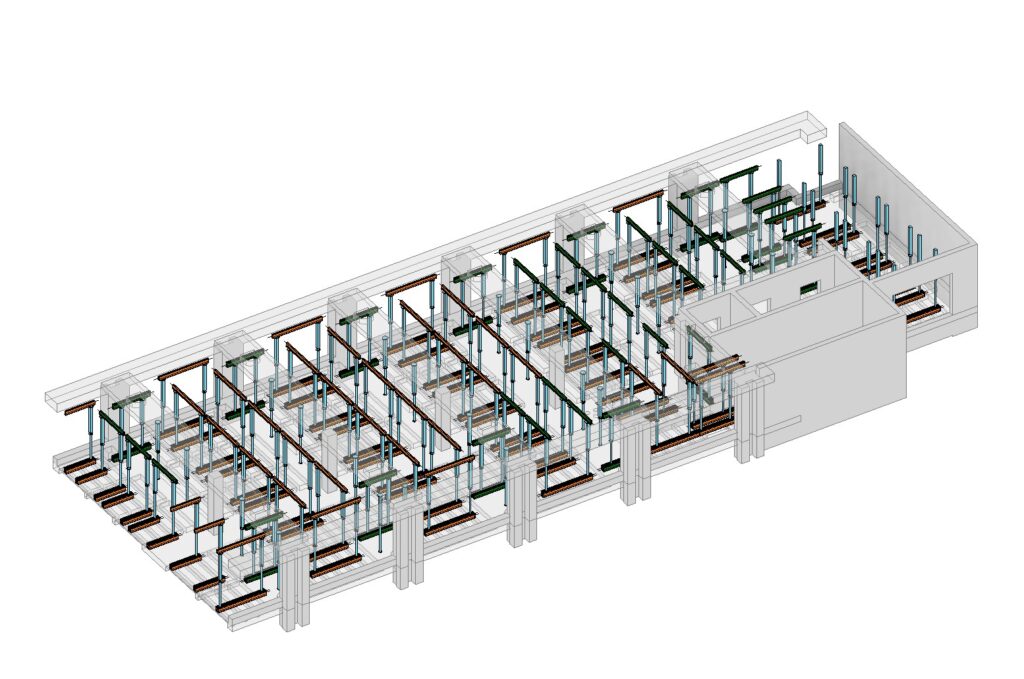
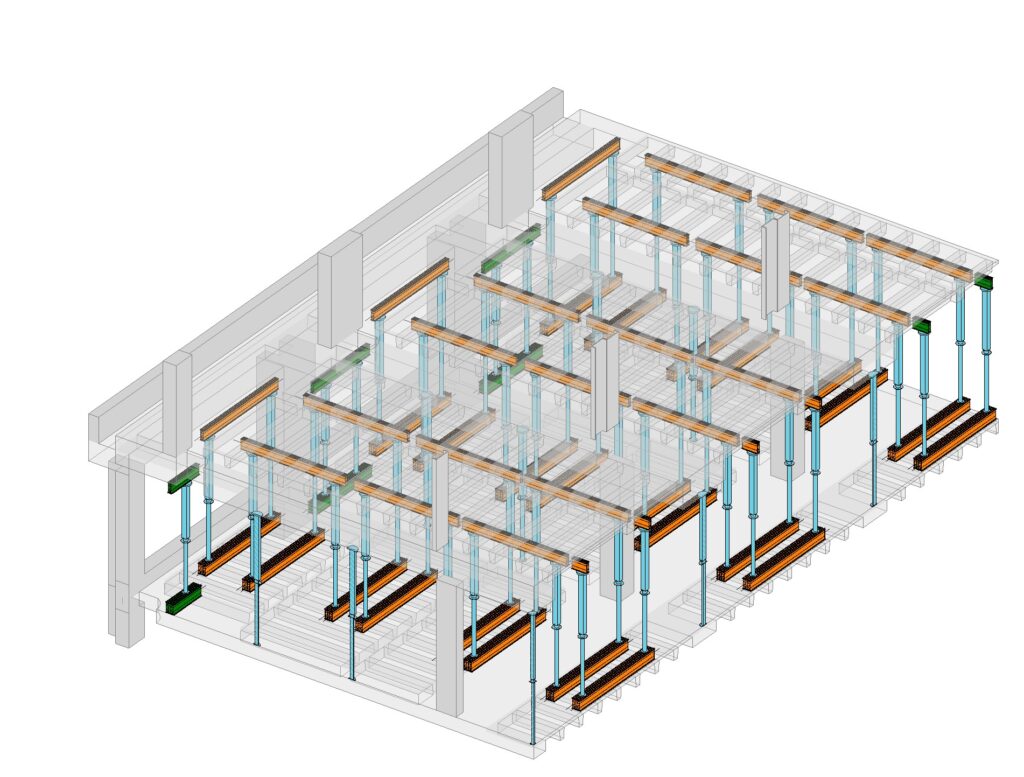
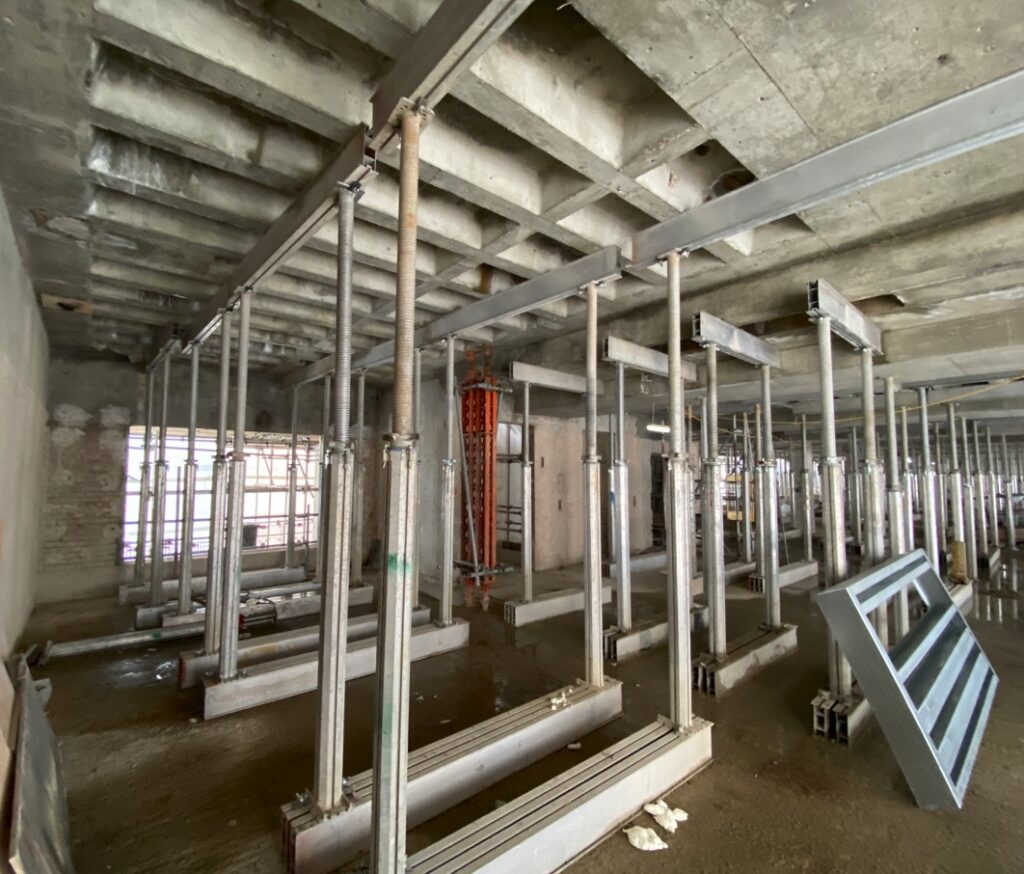
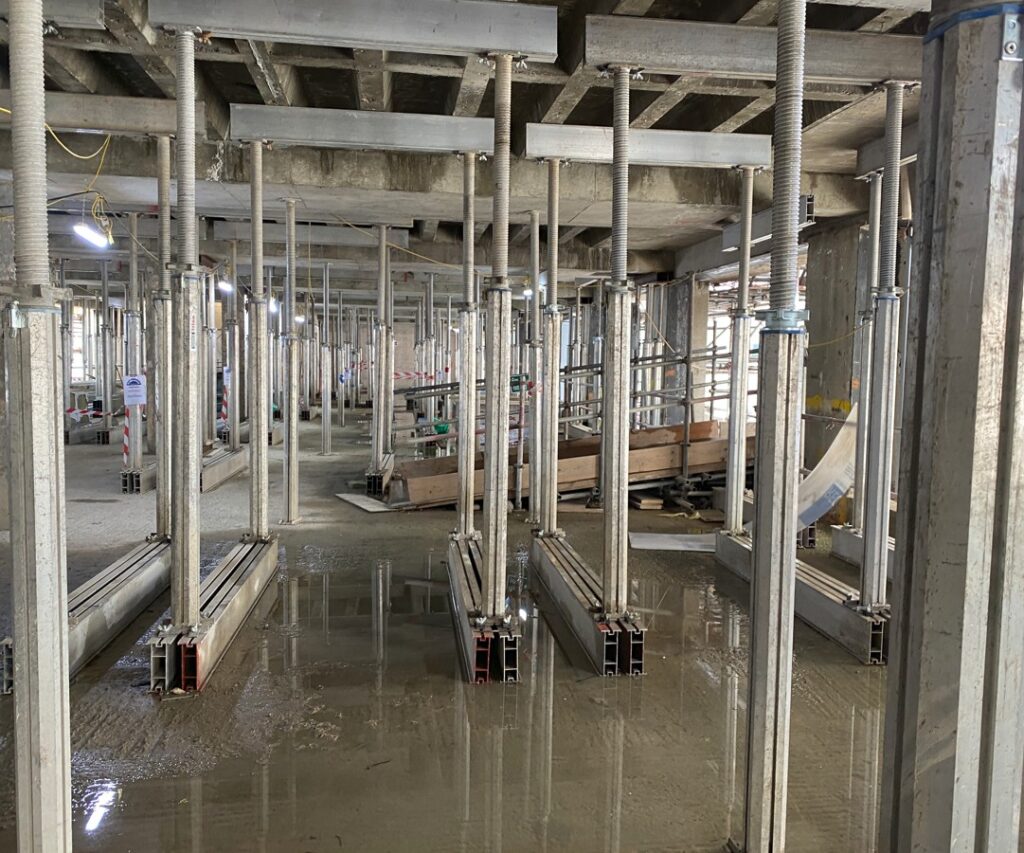
Islamic Trust, Slough
- Redevelopment of the site to provide a 3/4 storey building and carpark
- Steel frame structure
- Hollowcore planks
- Contiguous piles retaining wall
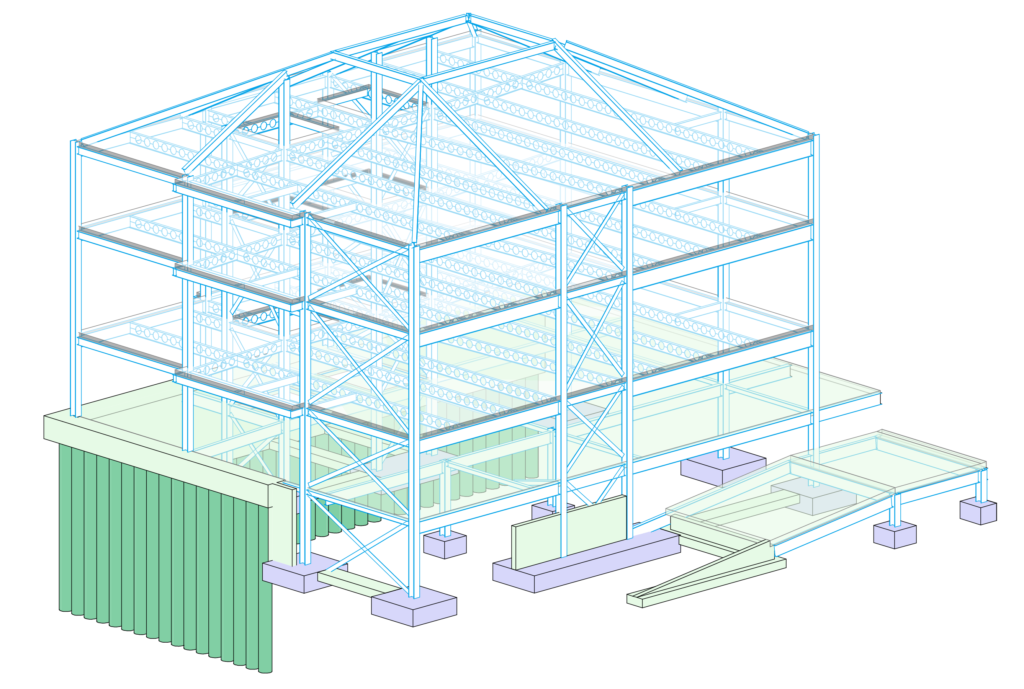
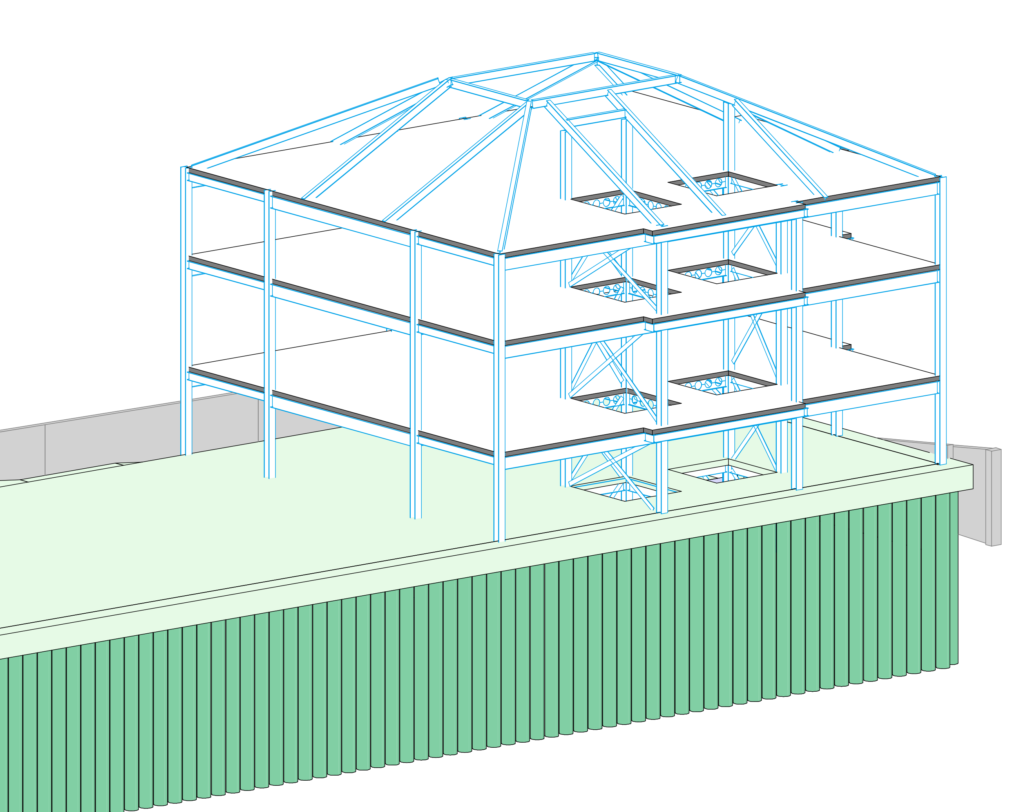
Twyford Abbey, London
- Backpropping existing RC floor to allow demolition equipment to operate above
- Facade retention system
- Lateral propping of existing walls to allow floor and roof demolition
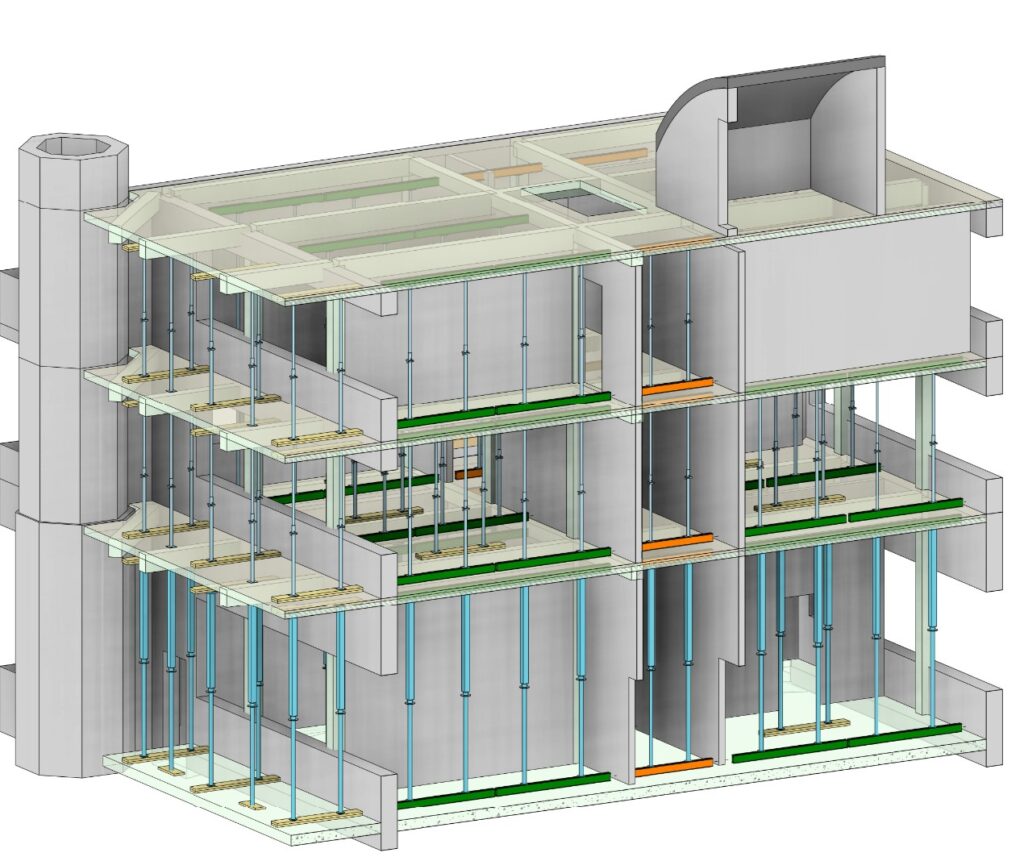
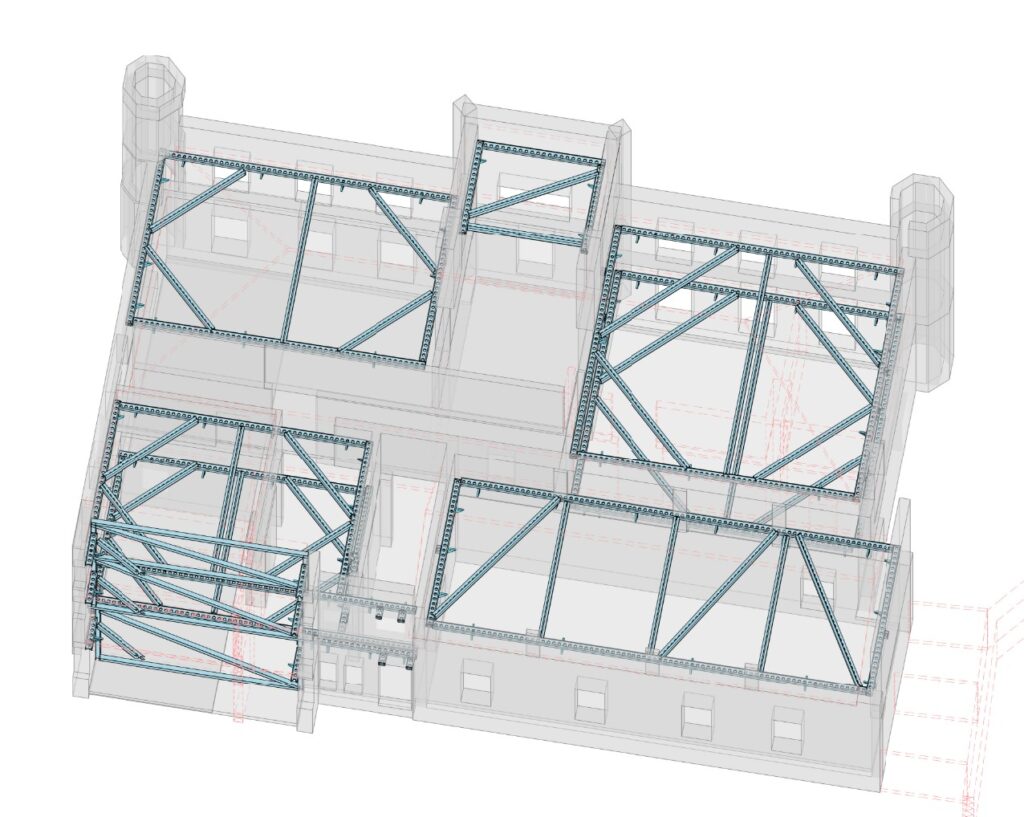
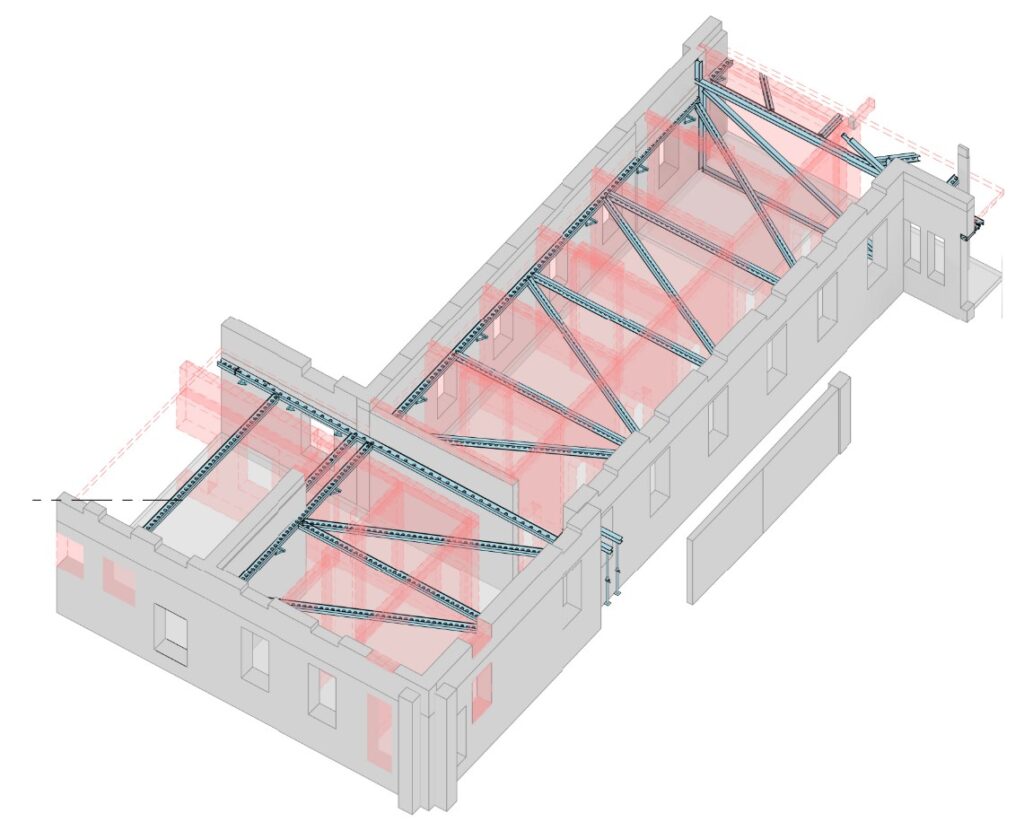
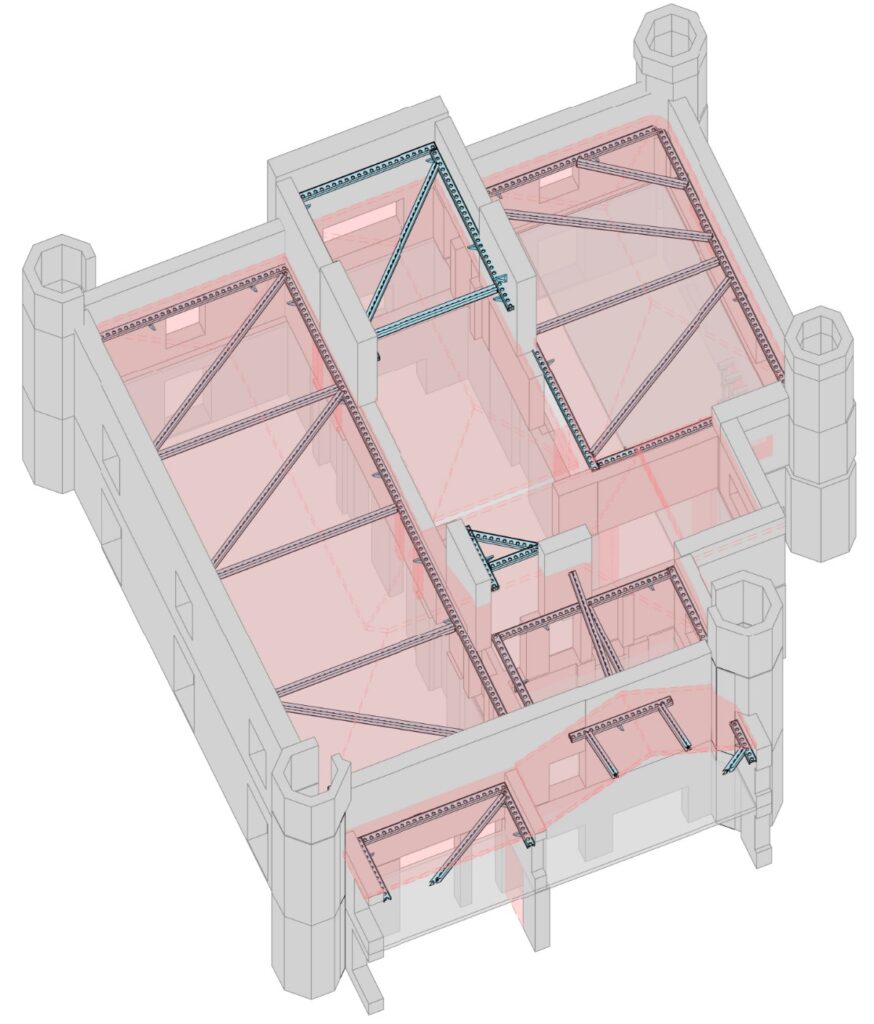
Sonning Meadows, Reading
- Front, side and rear extension
- Load-bearing masonry, beam and block floors
- Cranked steel frames
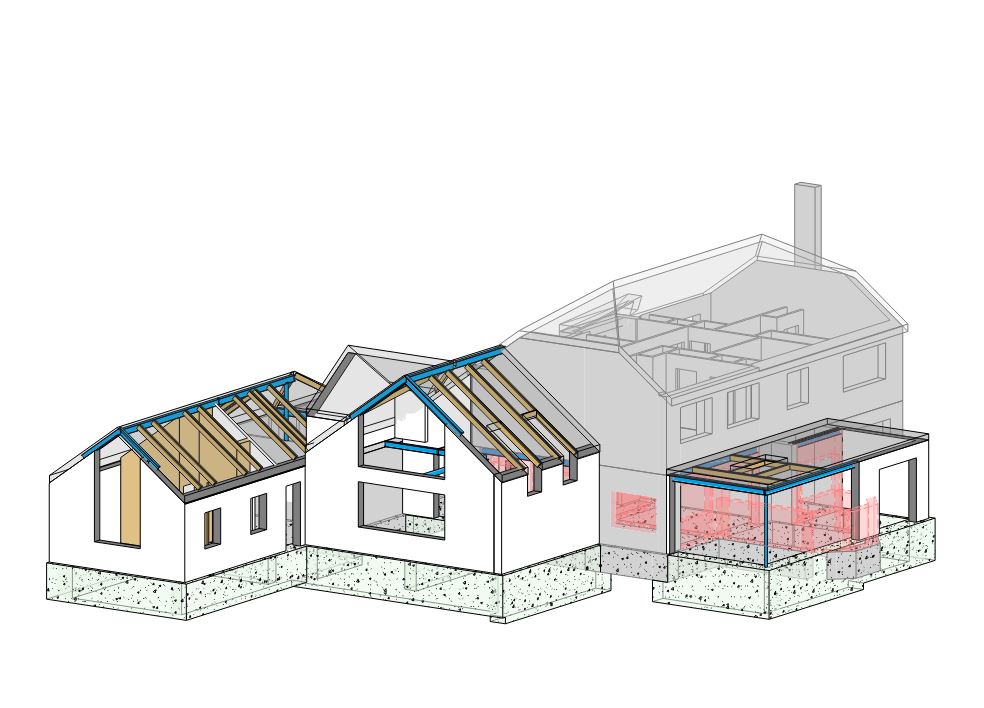
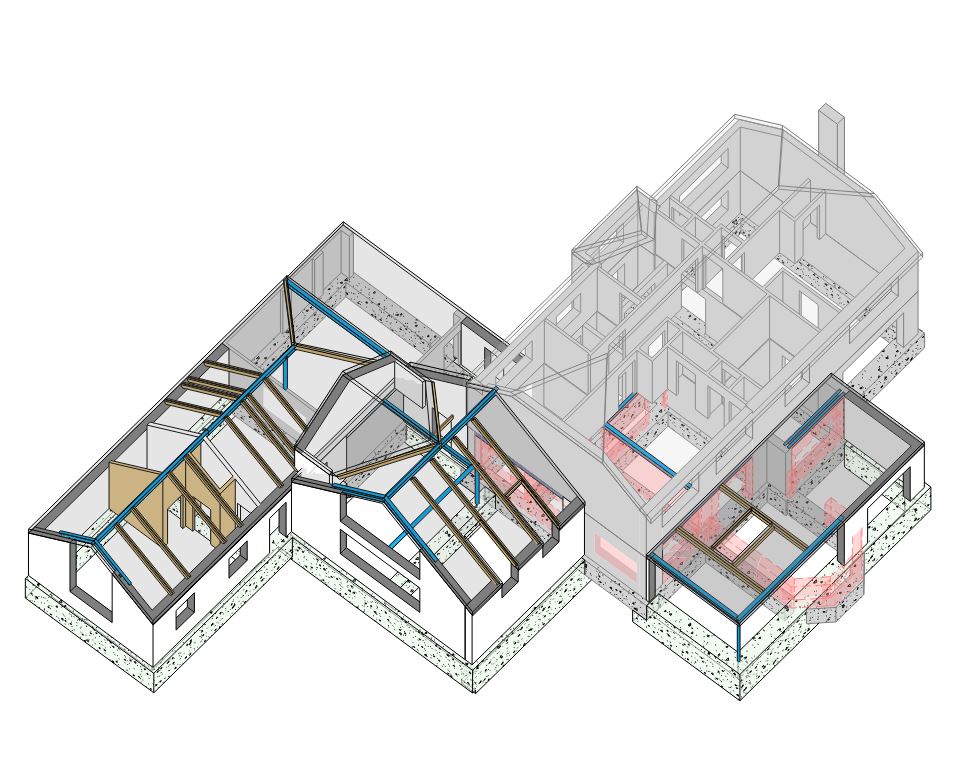
Pucks Cottage, Kent
- New build
- Residential building
- Load-bearing masonry, beam and block floors, posi-joists, hybrid steel-timber framed roof
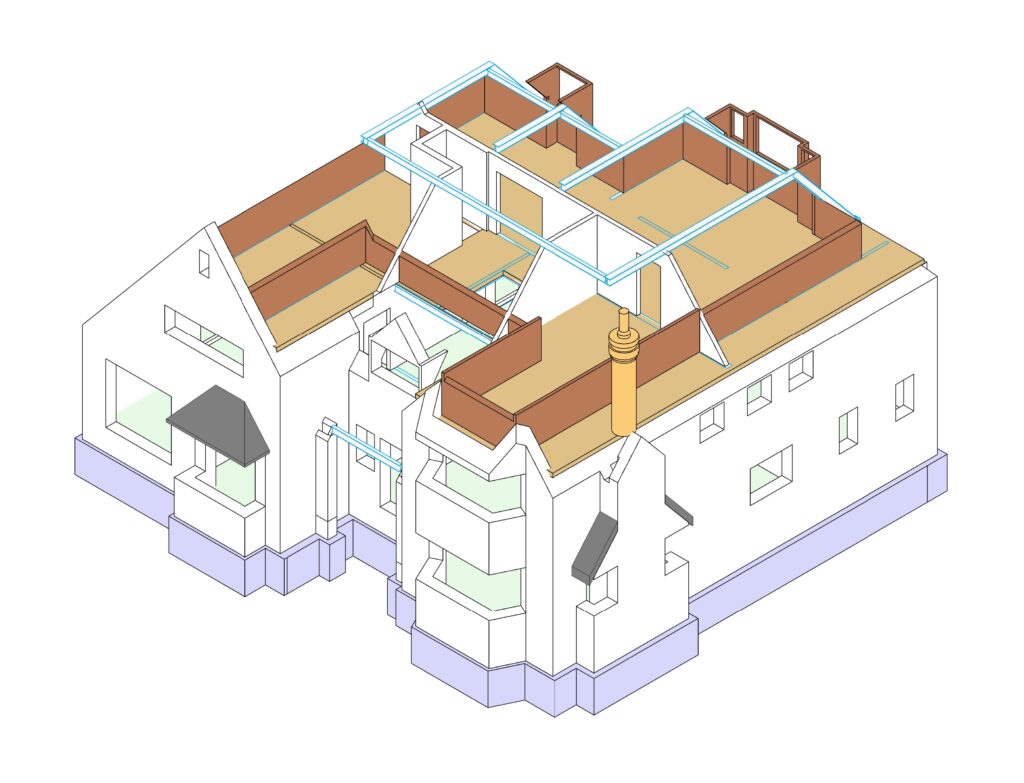
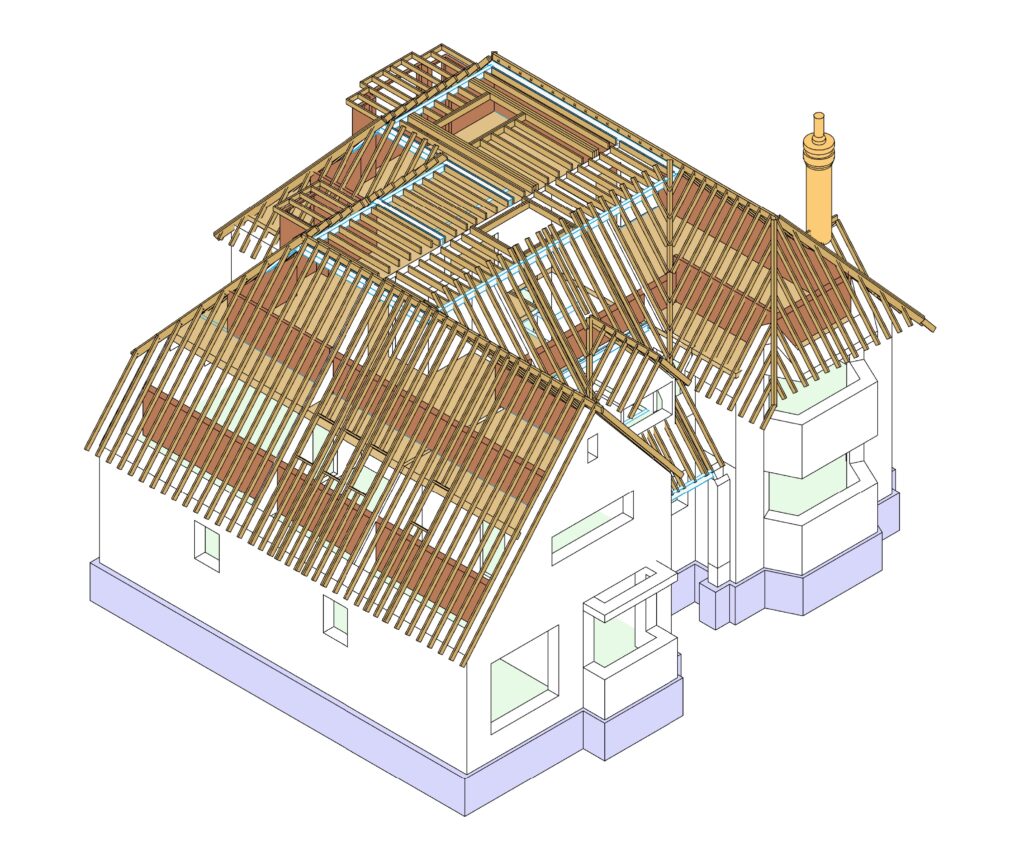
Farningham Hill House,
- Main house redevelopment including basement and pool house
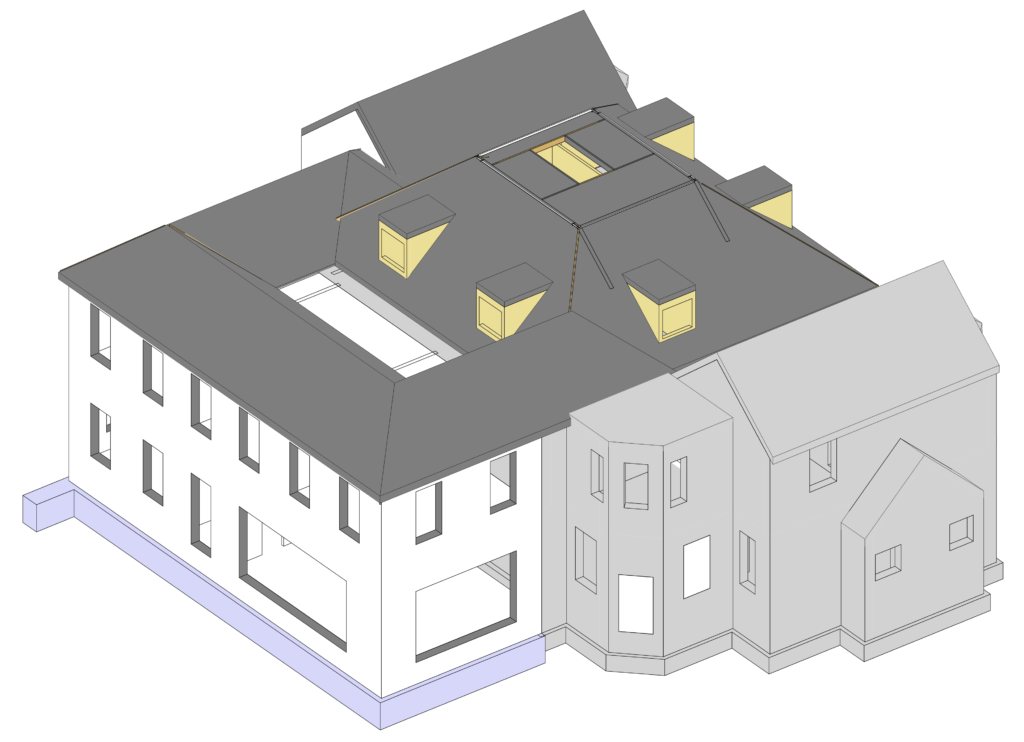
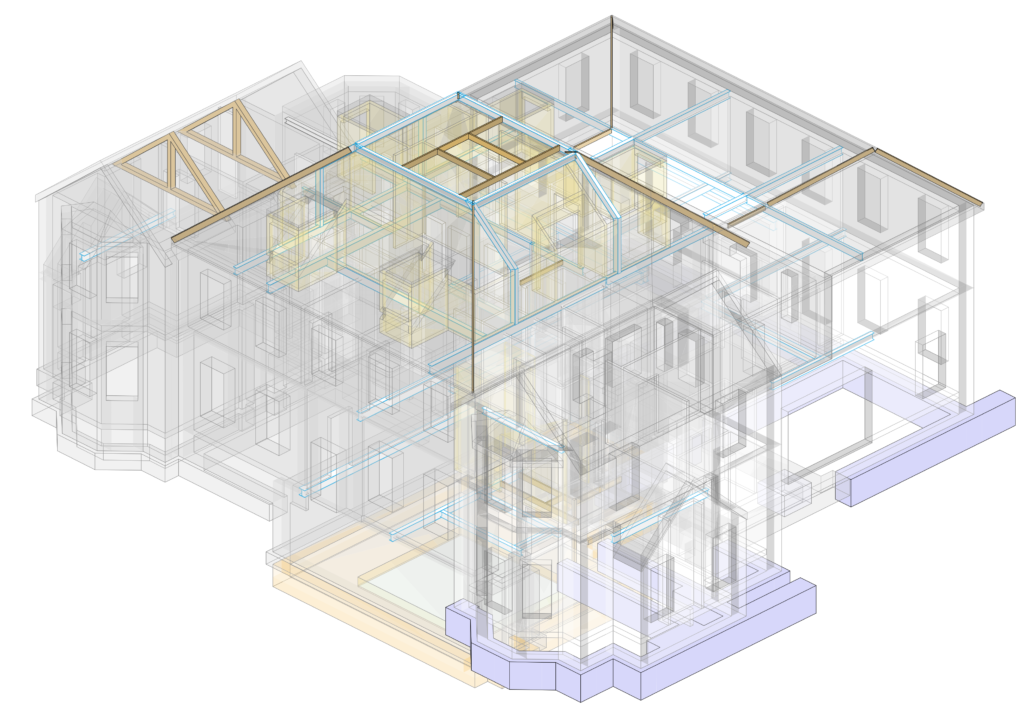
Unit C Extension Yard Building
- New steel frame extension was required to expand the operational capacity of an existing industrial unit in Dunstable. The frame comprises a series of portal frames braced longitudinally
- Skewed end-bay with diagonal bracing
- Portal frames designed with columns unrestrained
- Span 16m; Height 7m; Length 29m
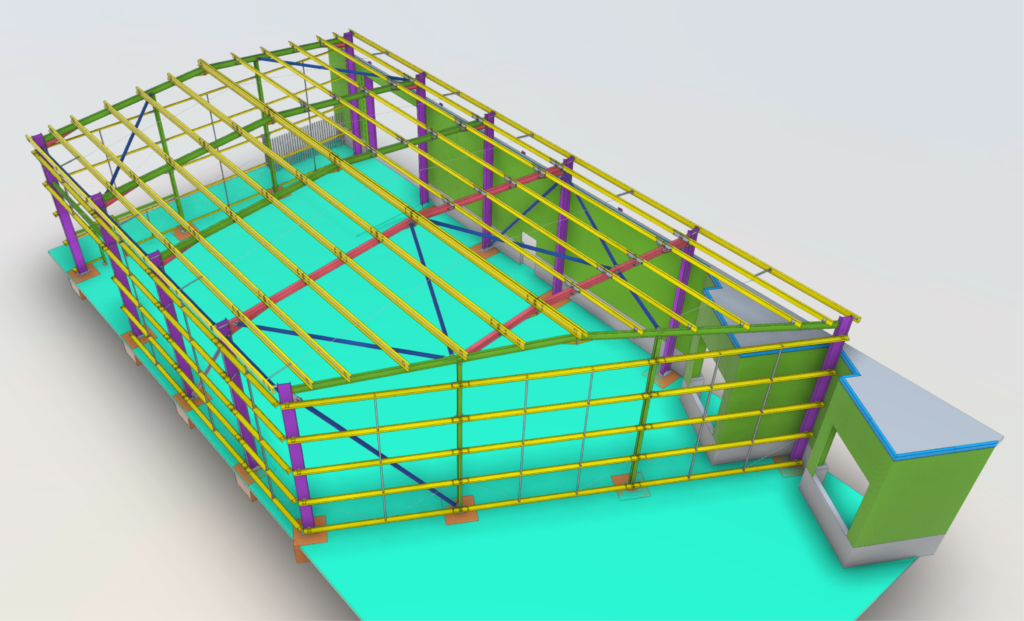
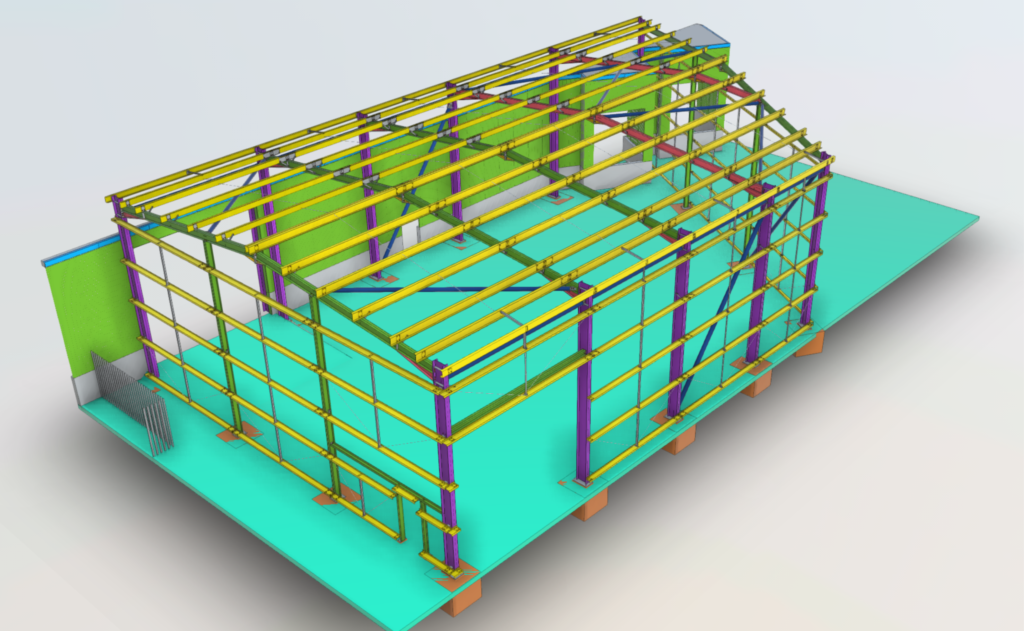
Glencar House - Temporary works
- Temporary works to allow the proposed structural alterations
- Temporary support for the steel beams and floor above
- Propping, backpropping, needling and reverse needles.
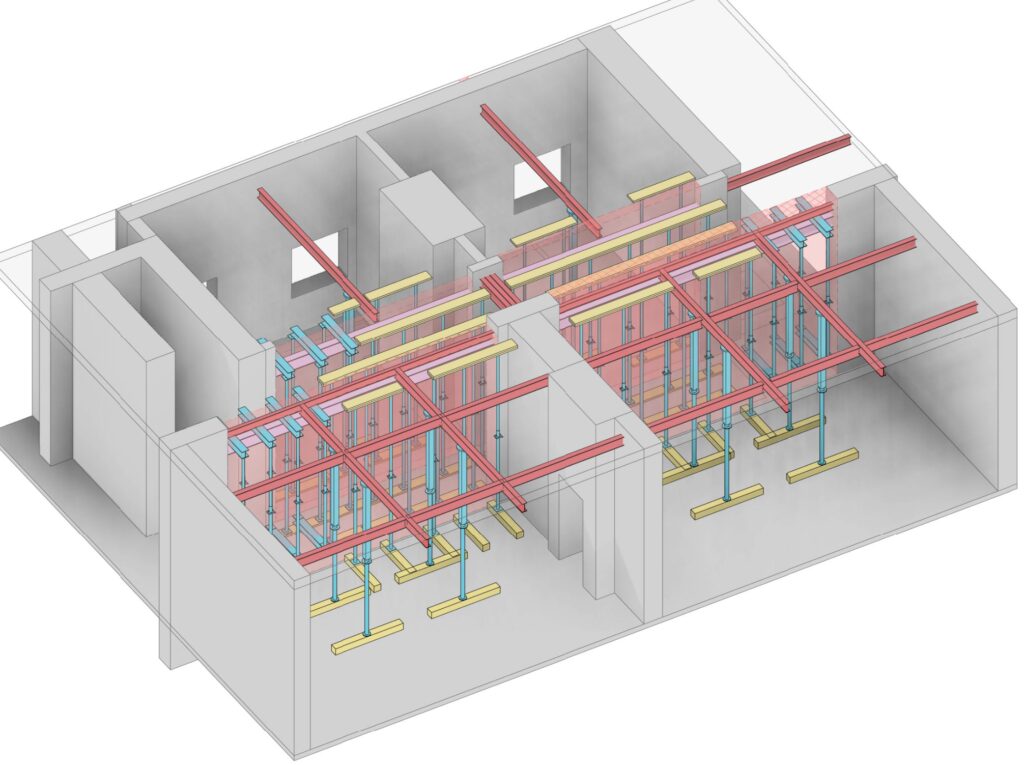

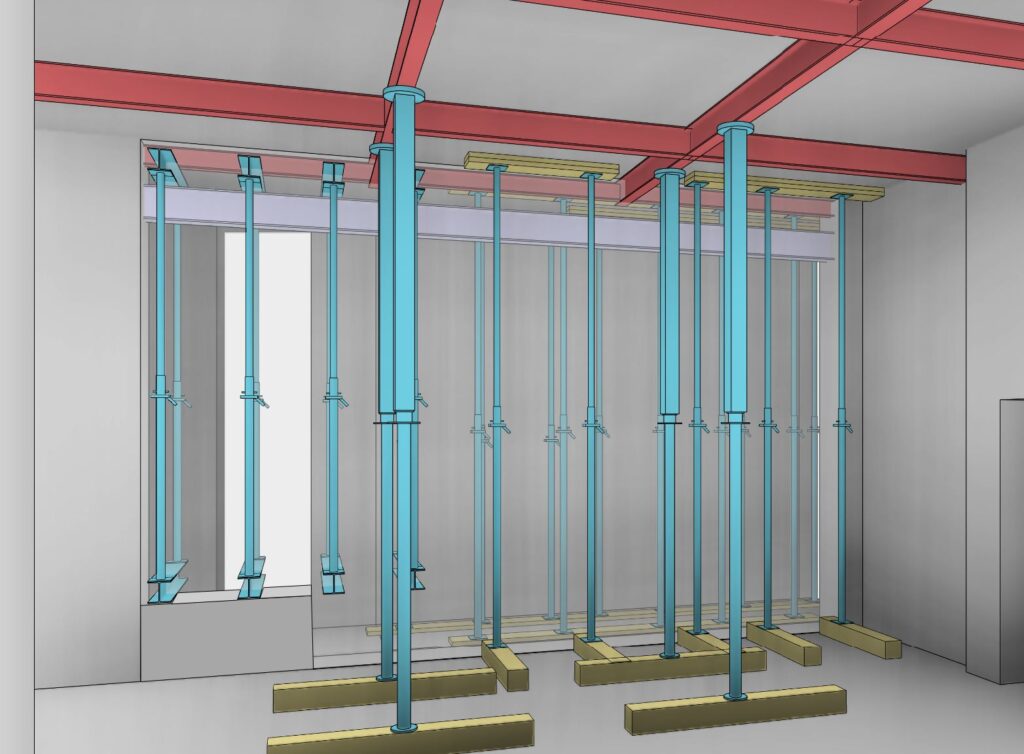
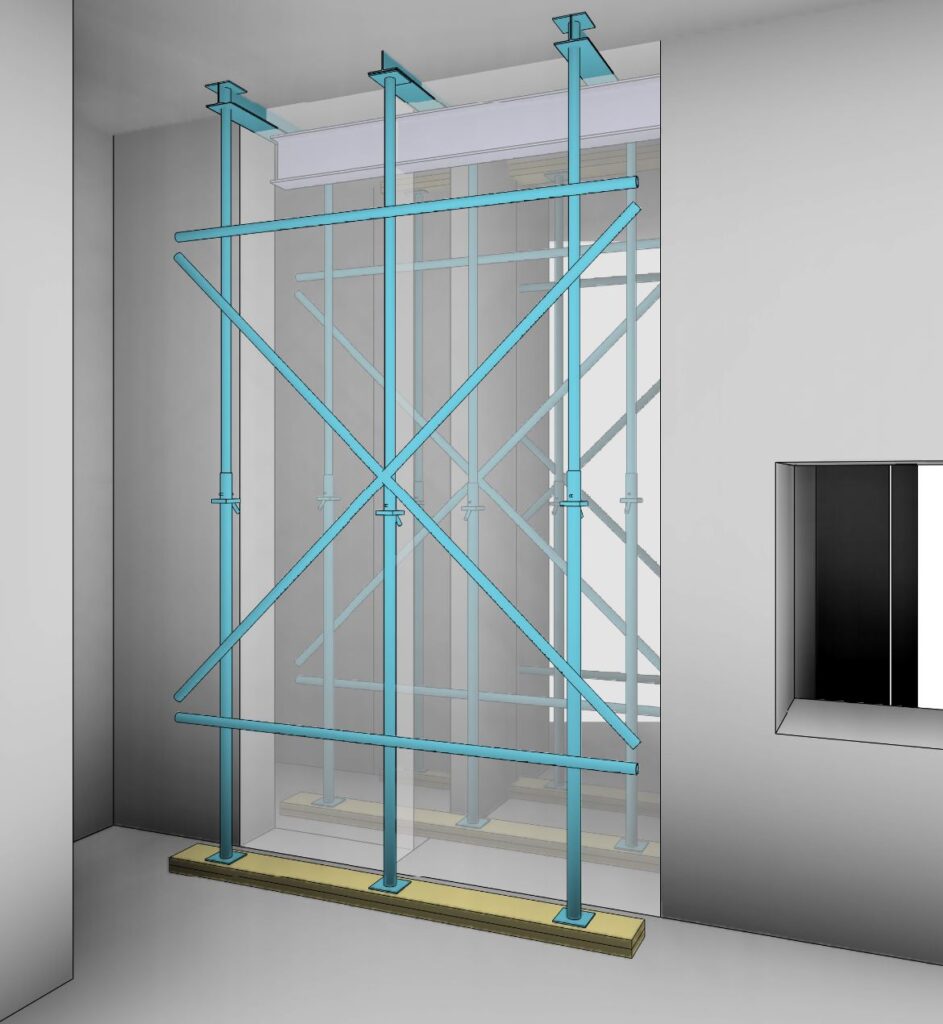
Bonehurst Road, Horley
- Redevelopement of a 1900s structure to create living space within the existing loft
- New steel beams, columns and stability frame
- New flat roof and timber floor
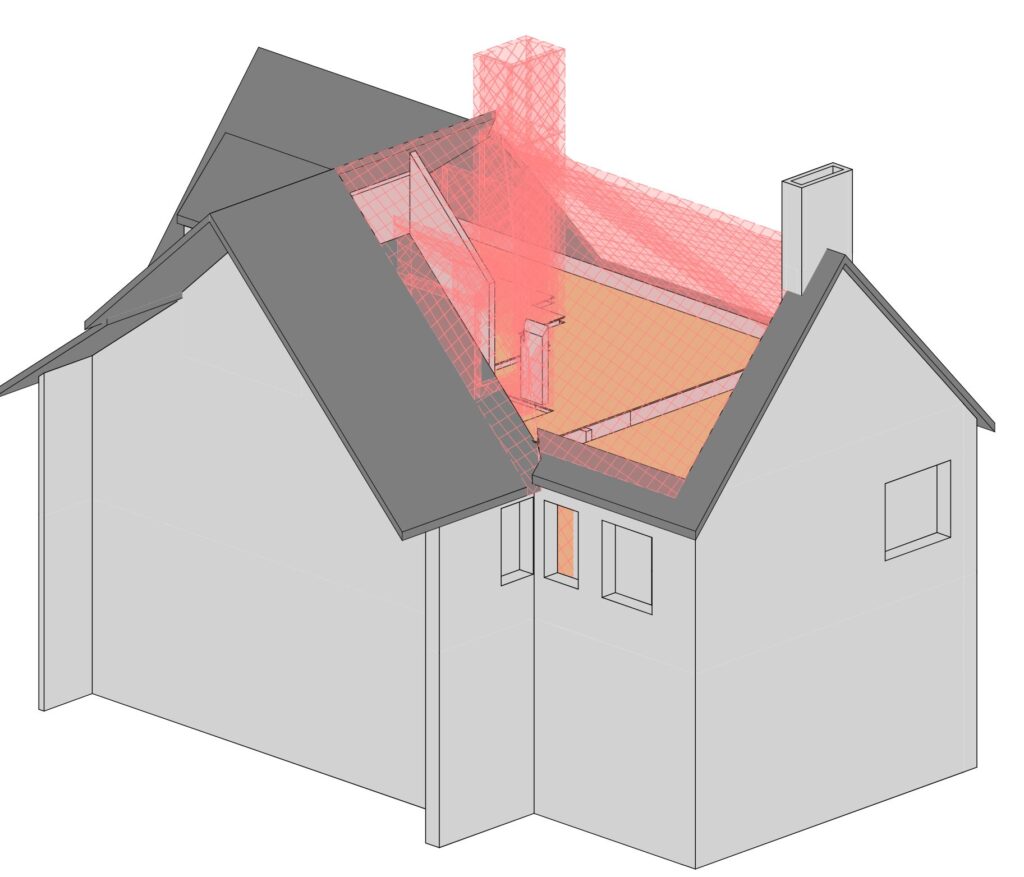
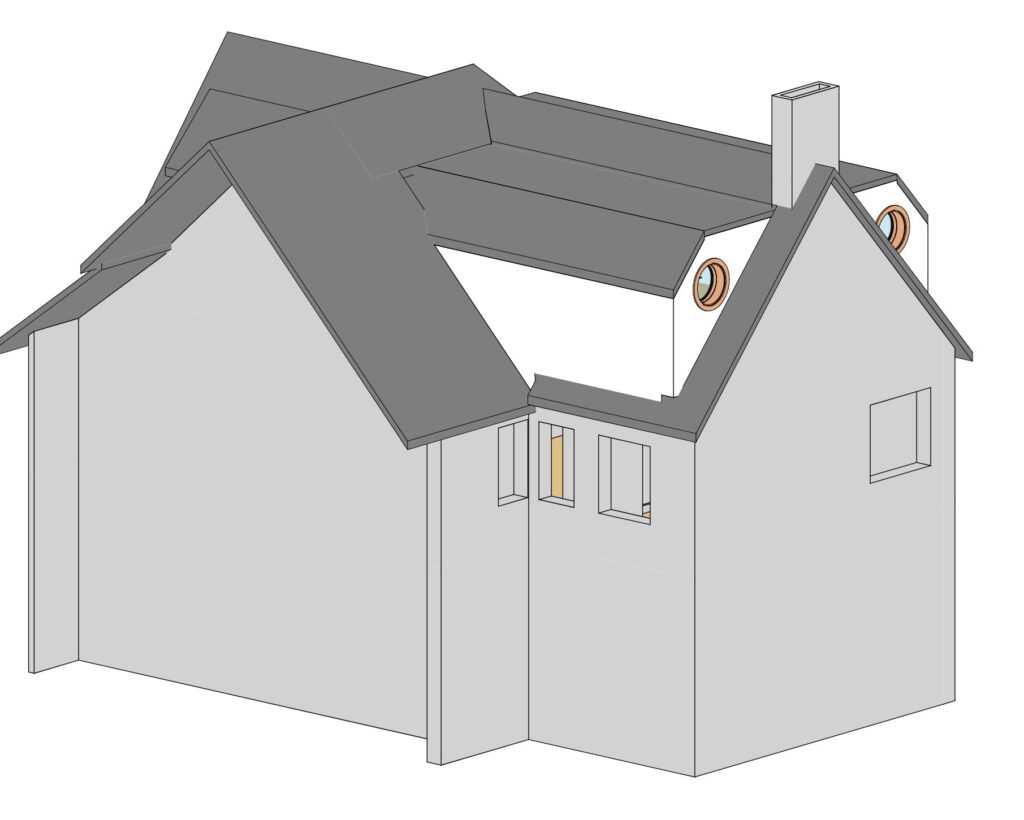
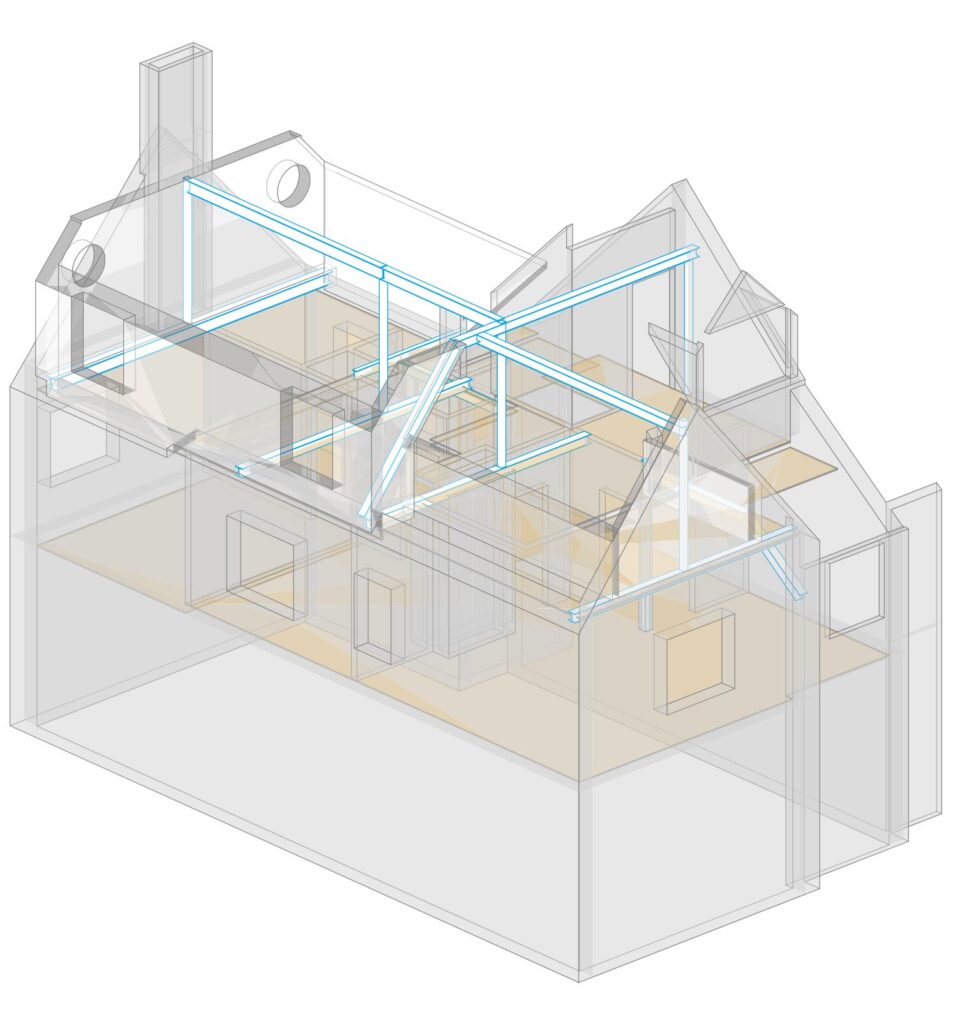
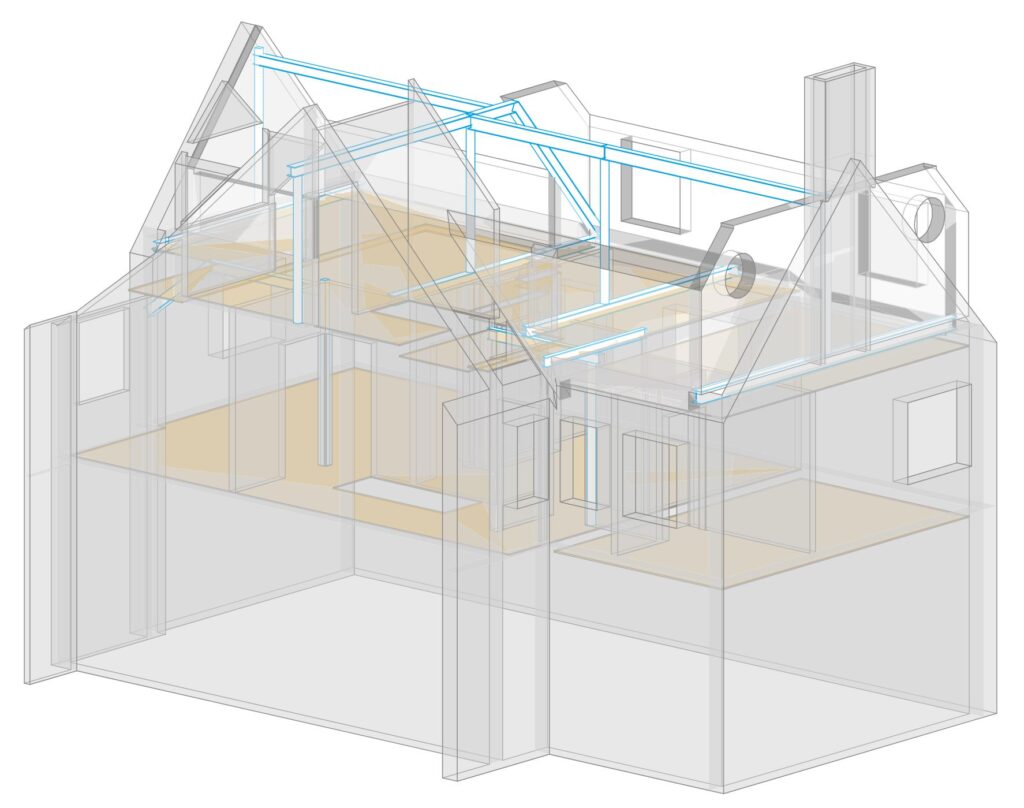
The Maltings, Bedford
- New build
- Apartment building
- Load bearing masonry, timber and precast concrete floor
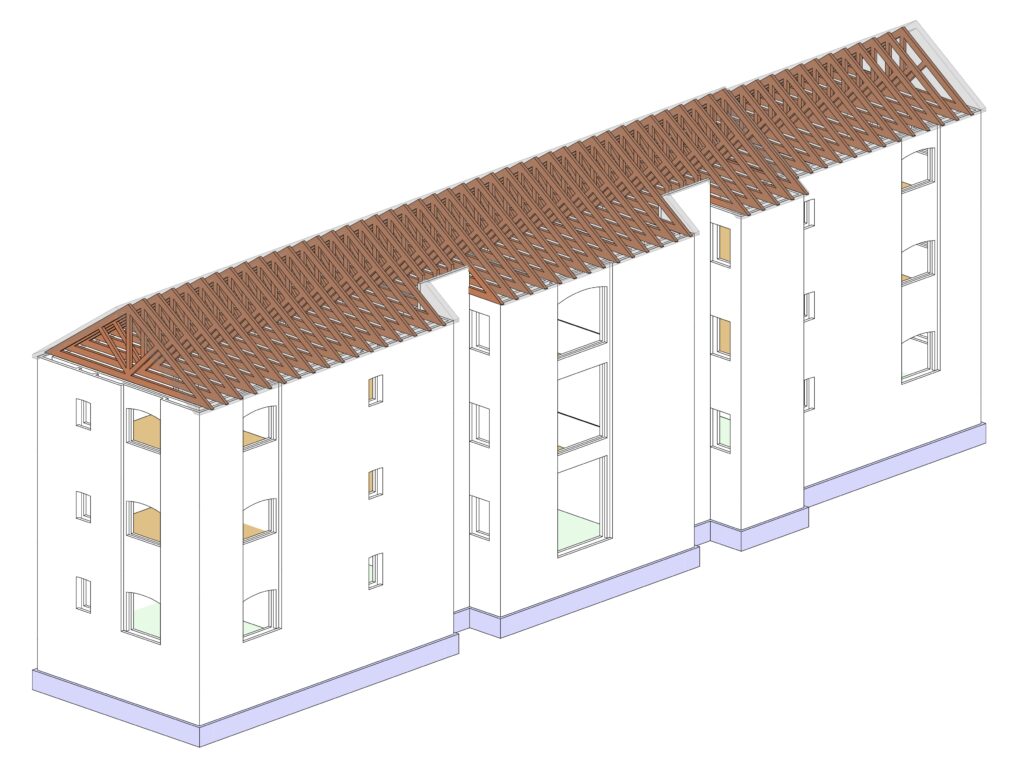
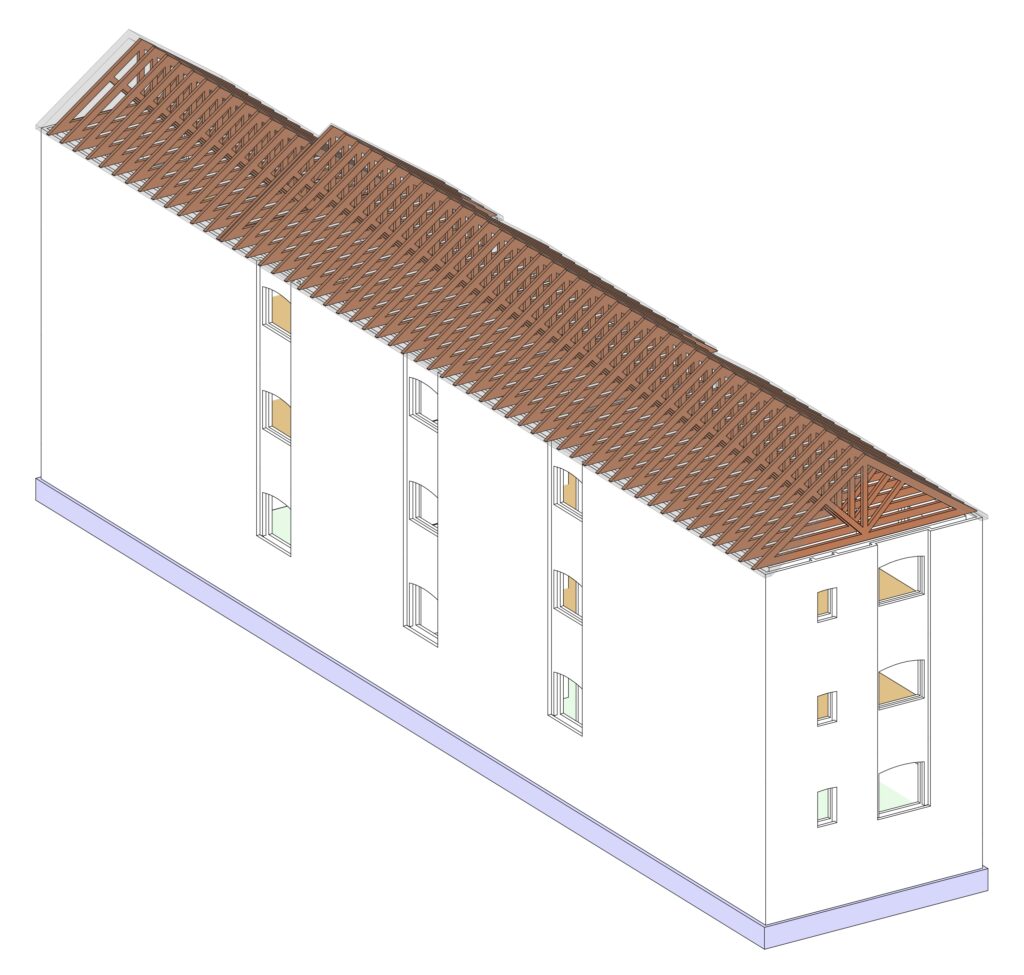
Happy Electron, London
- Research and Development Laboratory for electric battery testing and production
- Design of new steel frame to provide a mezzanine level for office use and plant within an existing industrial unit
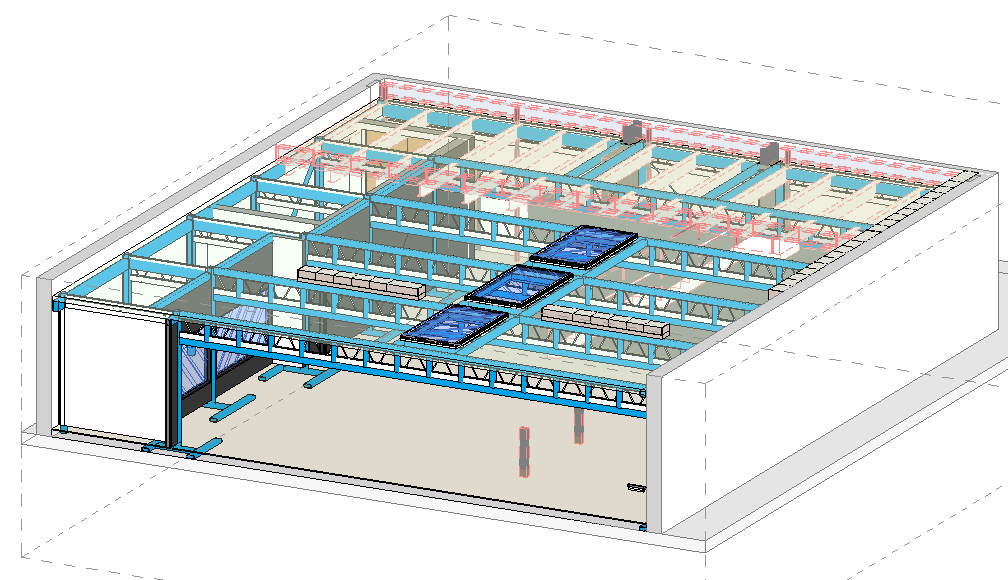
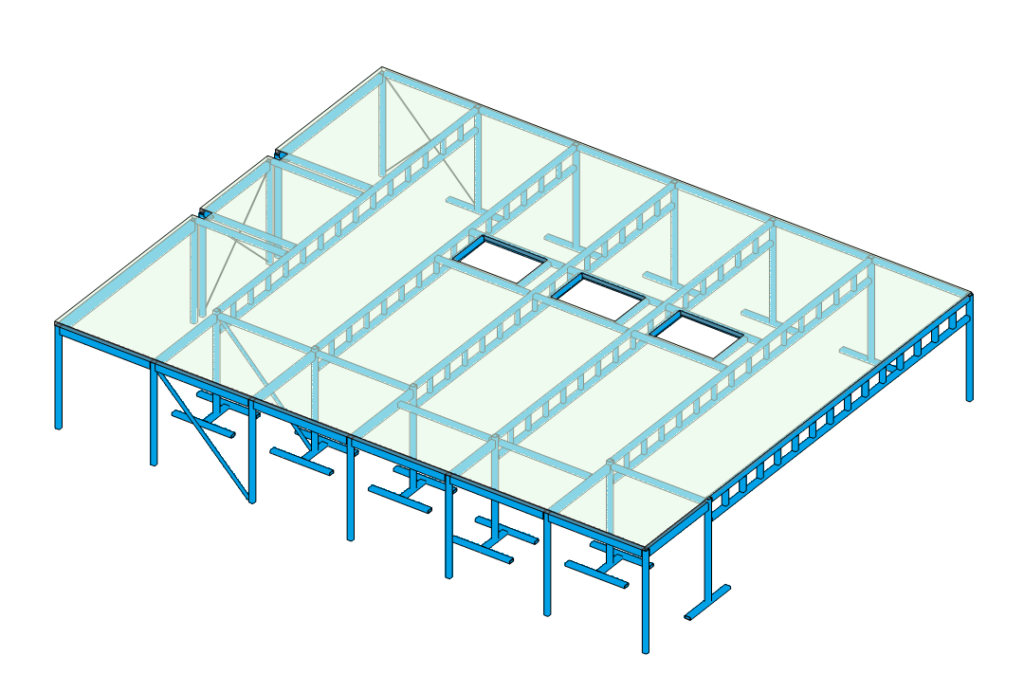
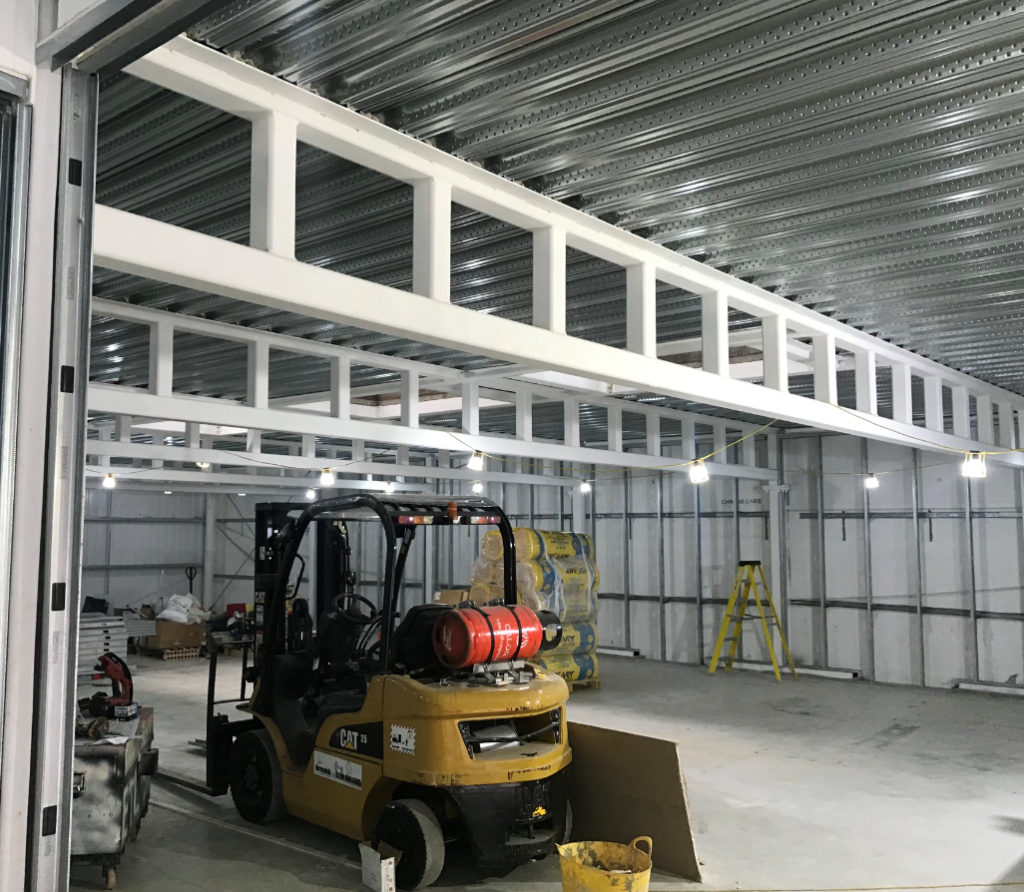
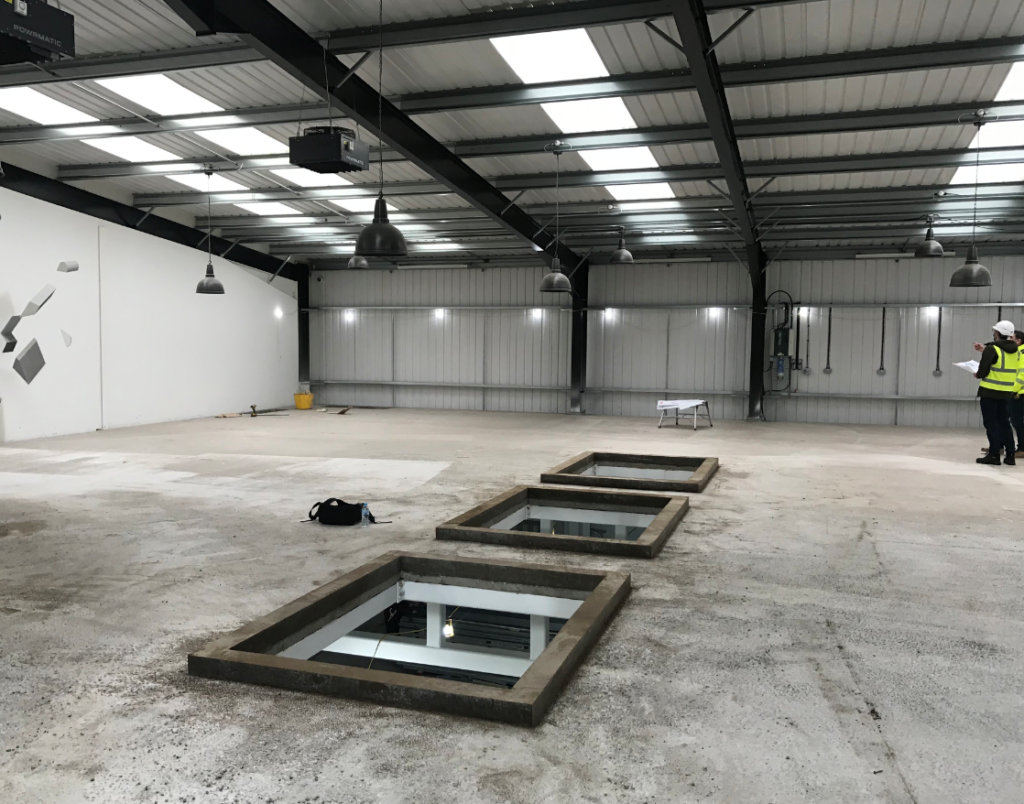
Abbington Rd, London
- Removal of load-bearing walls at LGF to create open-plan space.
- Temporary works associated with the removal of the walls
- Design of new steel frames and foundations adjacent to existing Party Walls
- Design of retaining walls in the garden
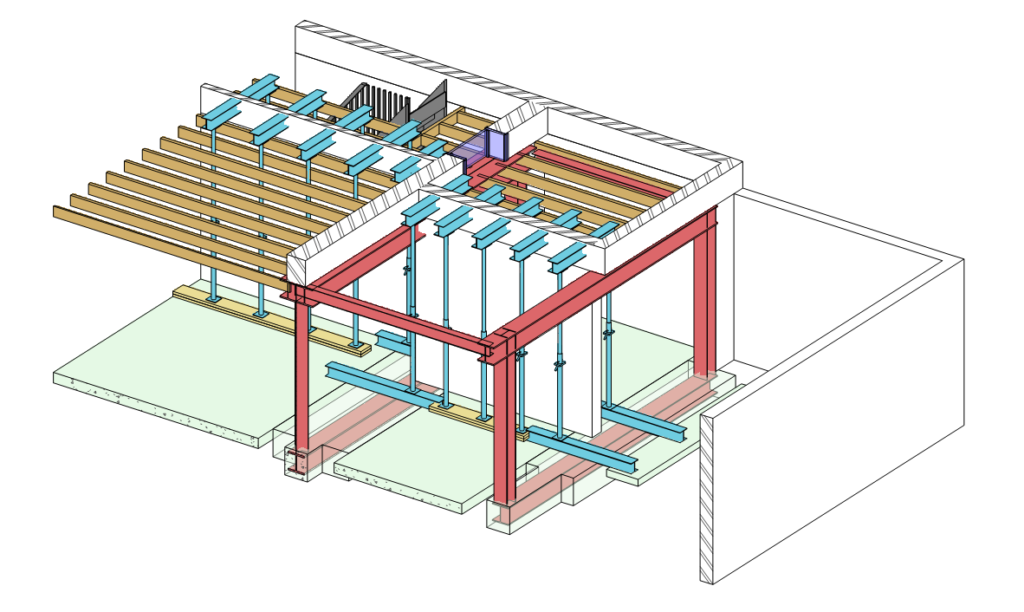
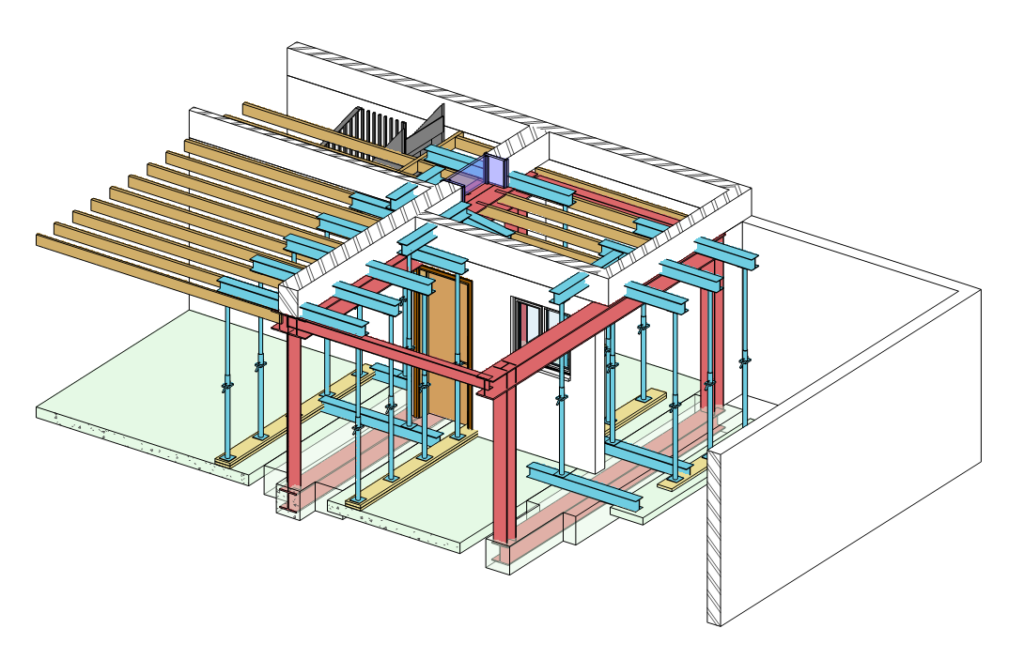
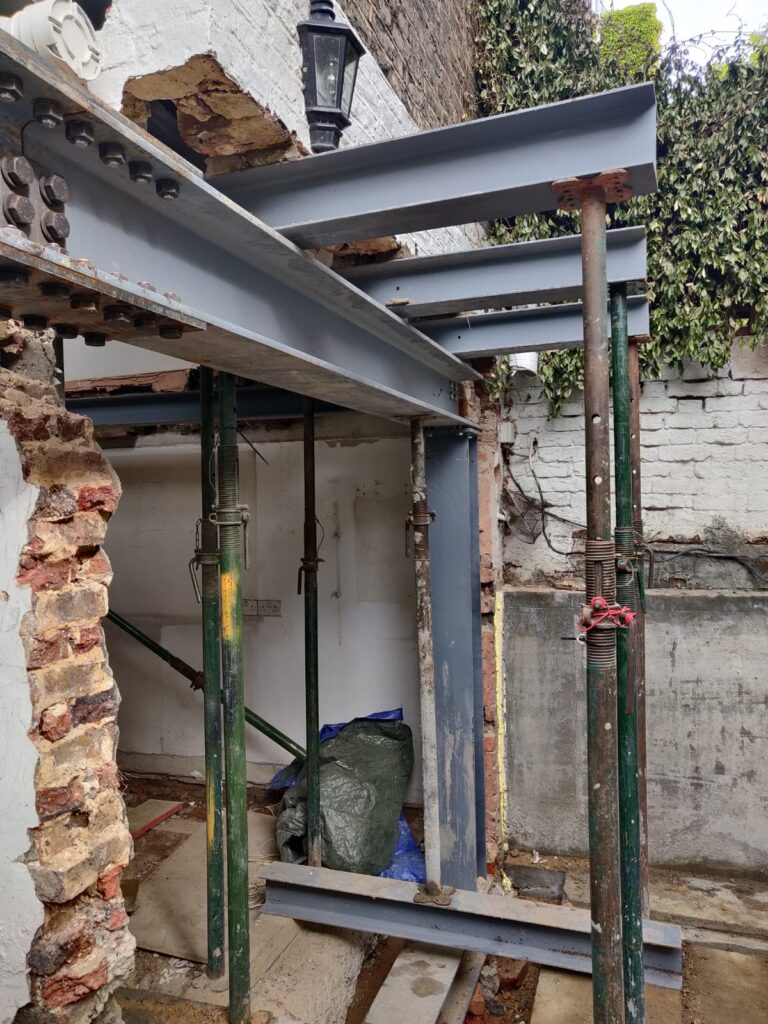
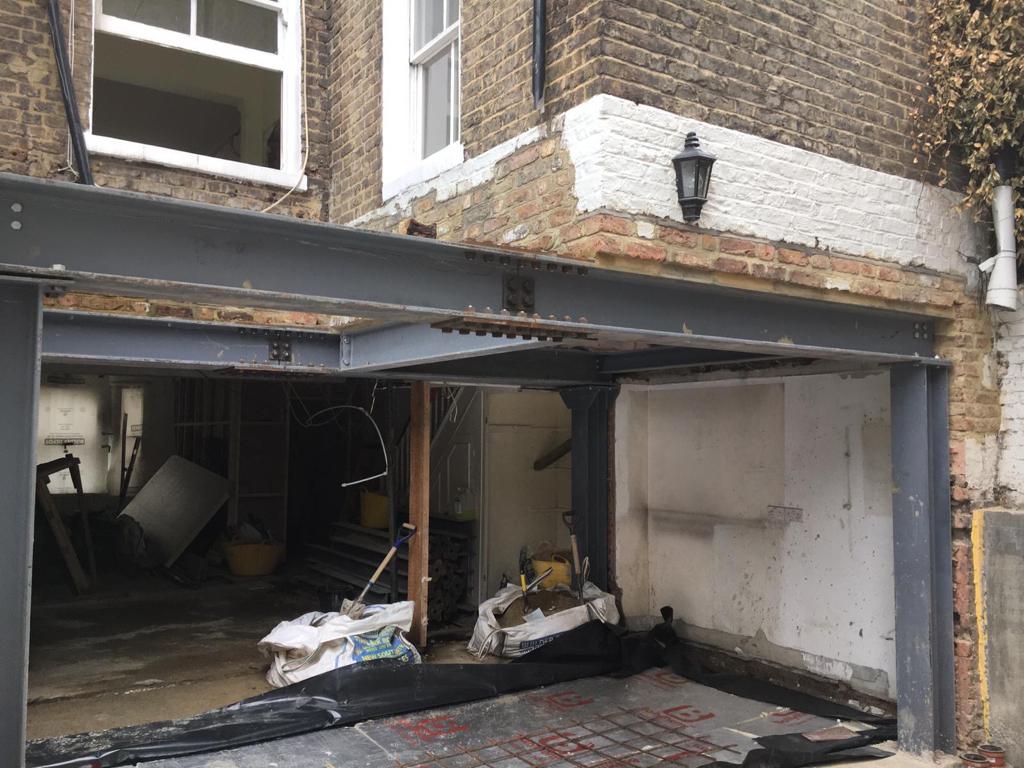
28 The Chase, Battersea
- Redevelopment works comprising removal of internal walls and construction of a double storrey extension
- Steel beams, columns and concrete foundations
- Stability frames
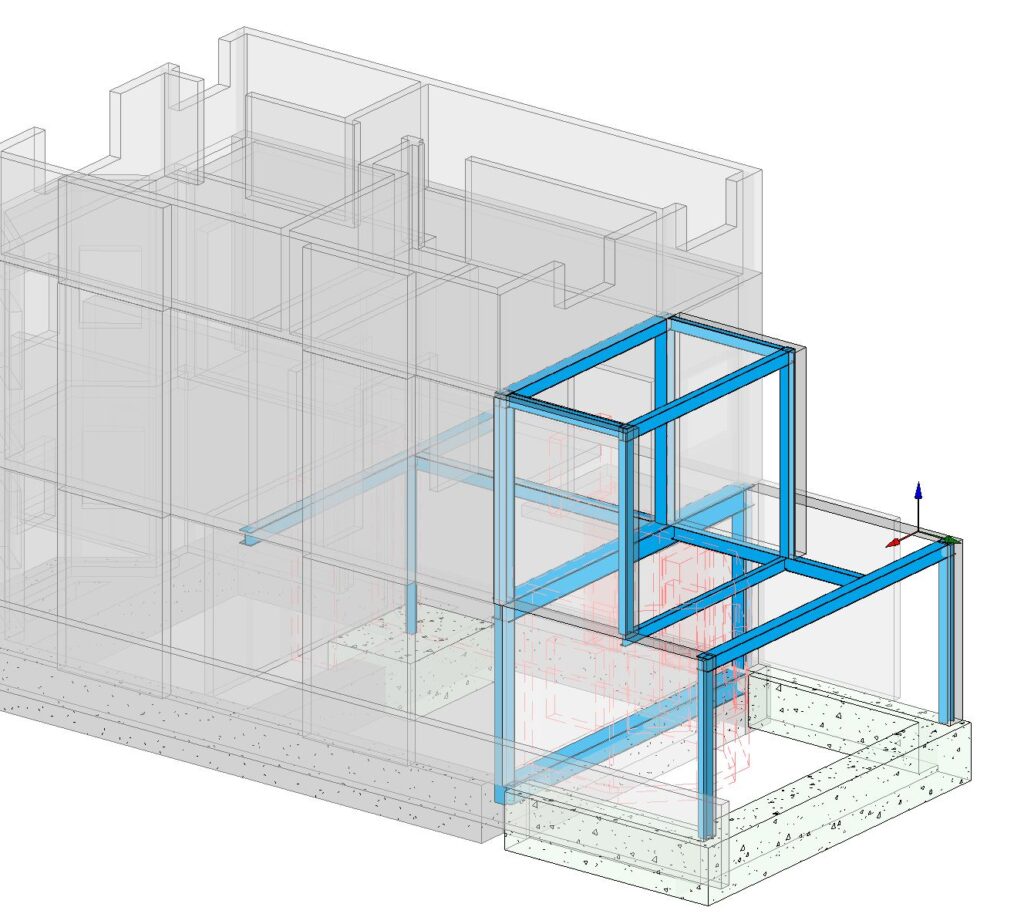
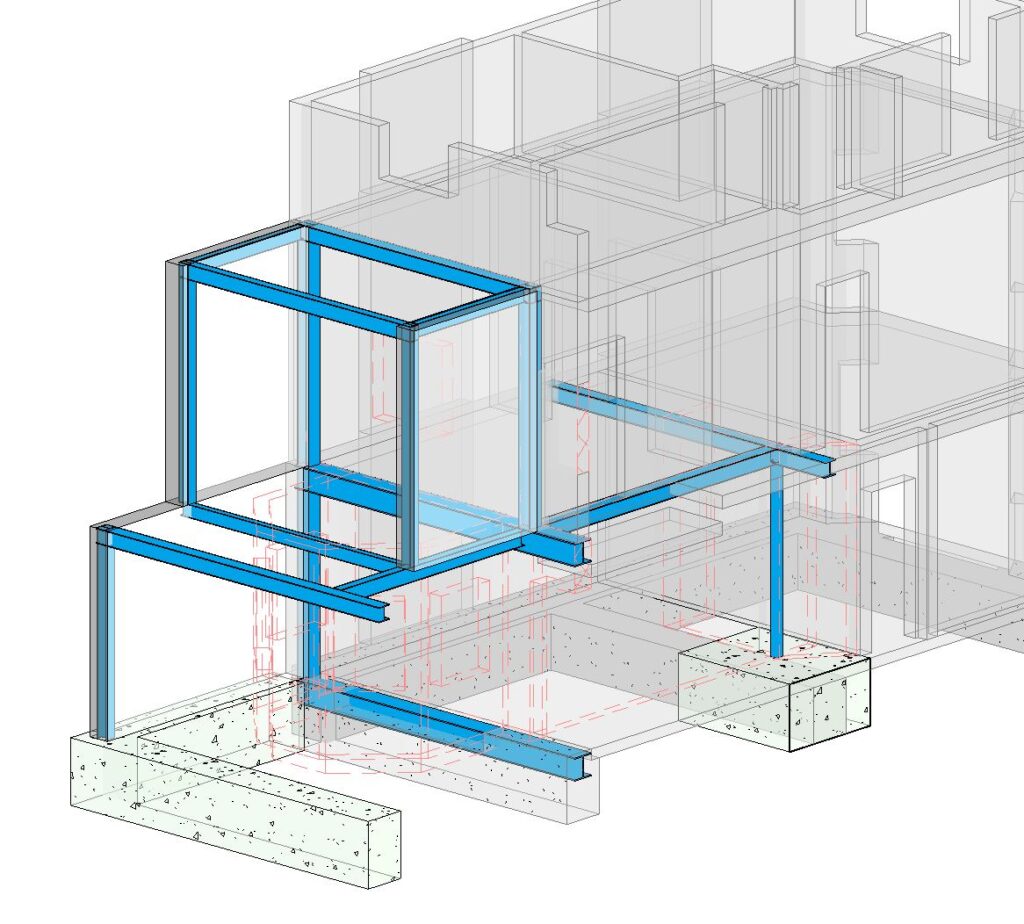
Gokyuzu Restaurant, London
- Temporary works
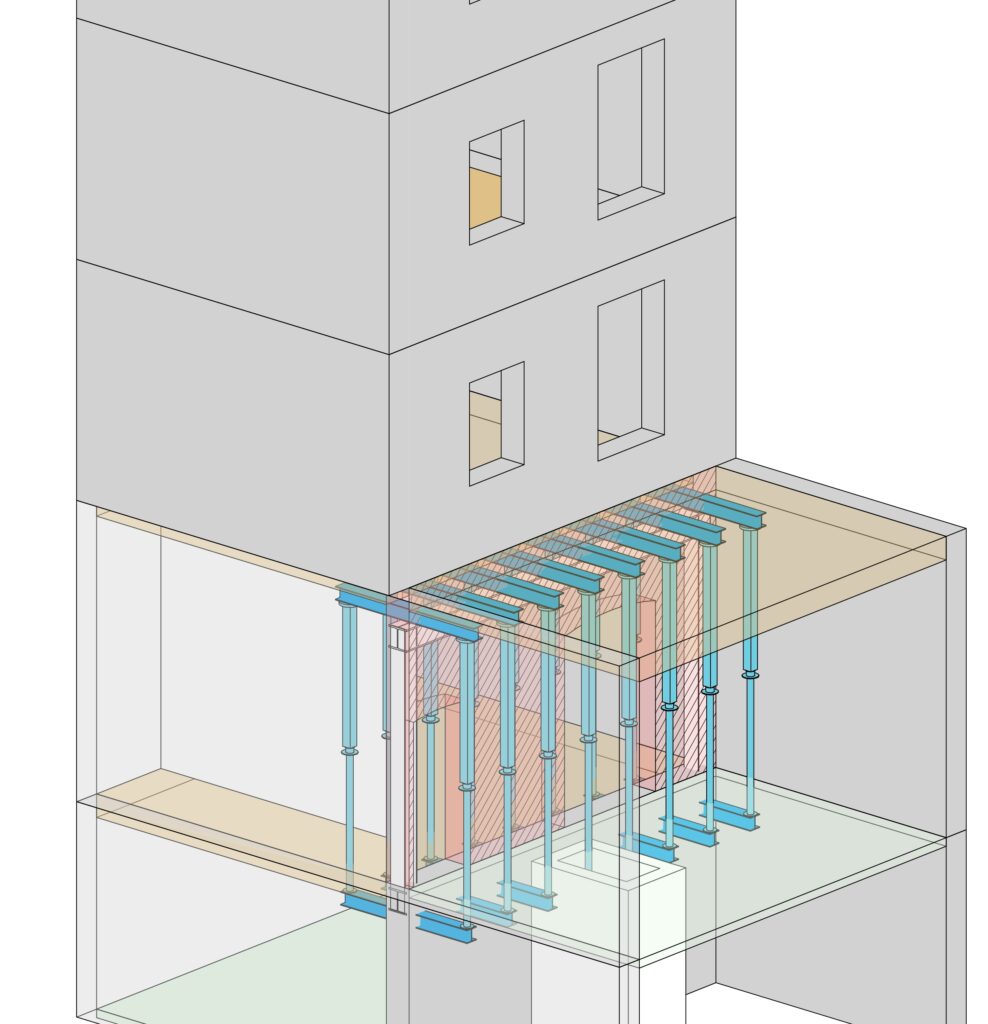
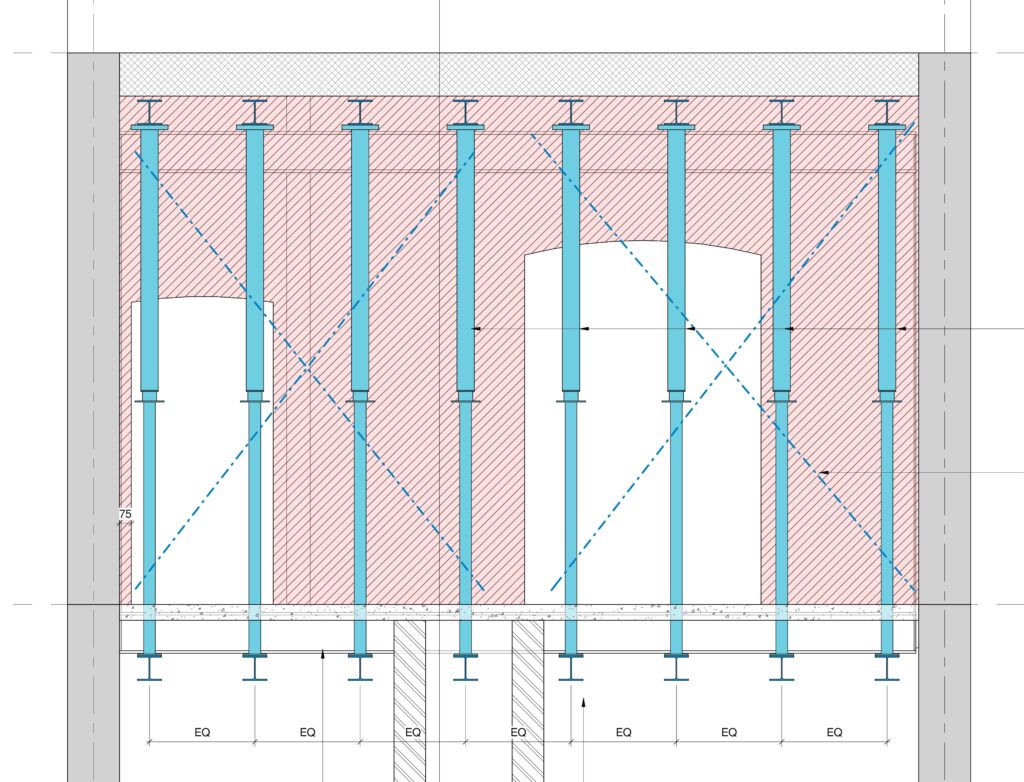
Company Number 11919005
info@dvpstructures.com
Reg Office Address: 85 Great Portland St London, W1W 7LT
Menu
